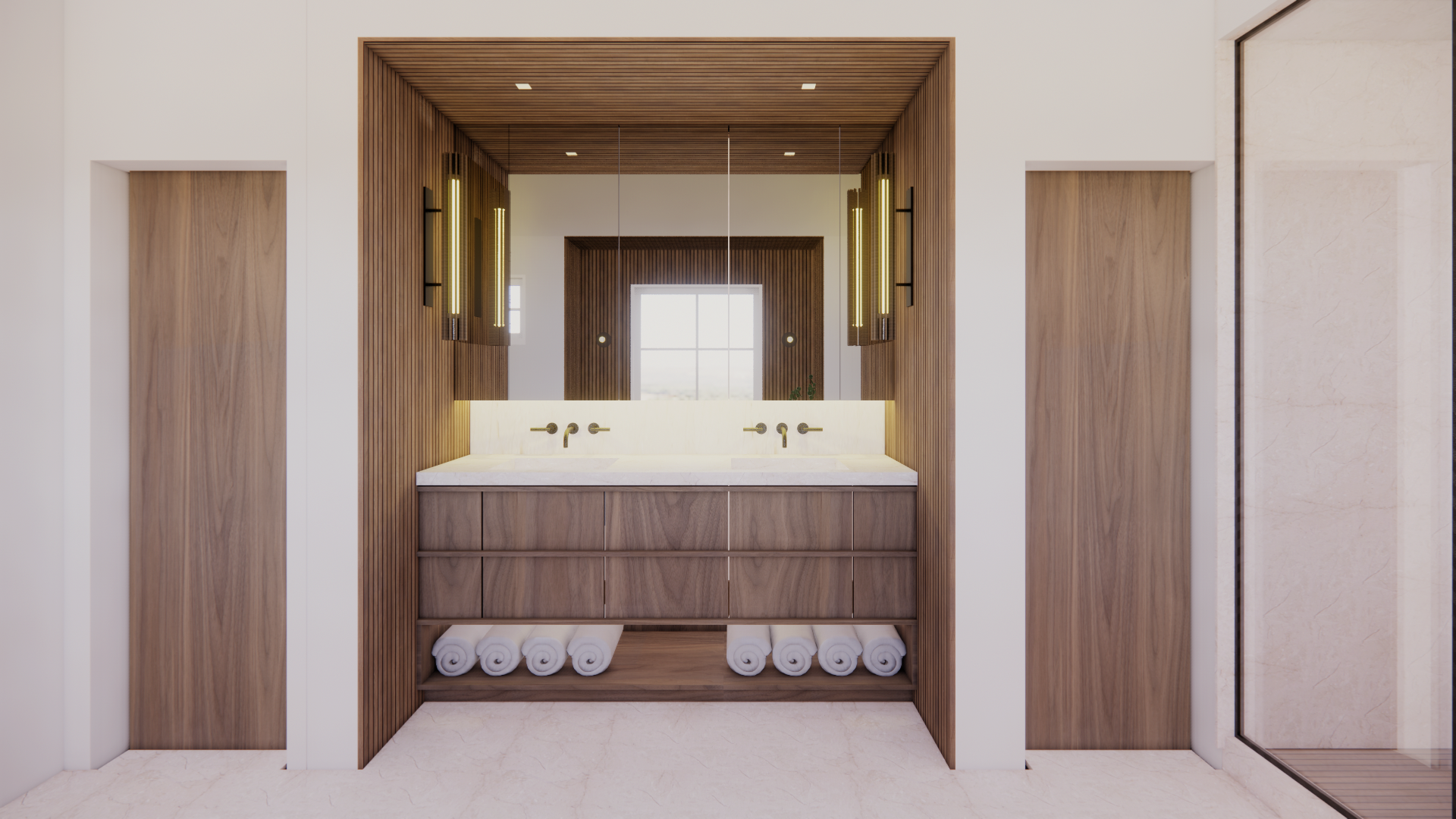HAVEN HOUSE II
The redesign of the master bedroom and master bathroom of 700 sf Sag Harbour house for a couple and their newborn baby focuses on materiality and warmth. Rich brown and amber tonal woods define the overall interior scheme and establish a continuous language from the master bedroom to the master bathroom.
A floor to ceiling bookshelf crafted from solid walnut follows the irregular roofline of the trapezoidal-shaped bedroom; rounded corners on the shelving are integrated with curved light strips and bring a softness to the space. As a decorative curio, it is complemented by highly functional accessories such as a ladder with railing and a desk extension.
A slatted wood effect on all of the custom millwork adds a visually interesting textural surface to the bookshelf, bedside tables and bathroom. In likeness of traditional Japanese baths and zen style, slatted wood is integrated into the façade of the shower, tub, flooring, vanity and walls using IPE wood. Conventionally used for decking, this material in particular was selected as it’s appropriate for wet areas from the shower floor which adjoins a long bench that stretches across the bath area. The vanity niche and the picture window by the bath are also clad in IPE, creating a frame around these spaces.
RESIDENTIAL
SIZE: 700 SQ. FT.
LOCATION: SAG HARBOR NY
YEAR: IN PROGRESS
TYPE: RENOVATION






