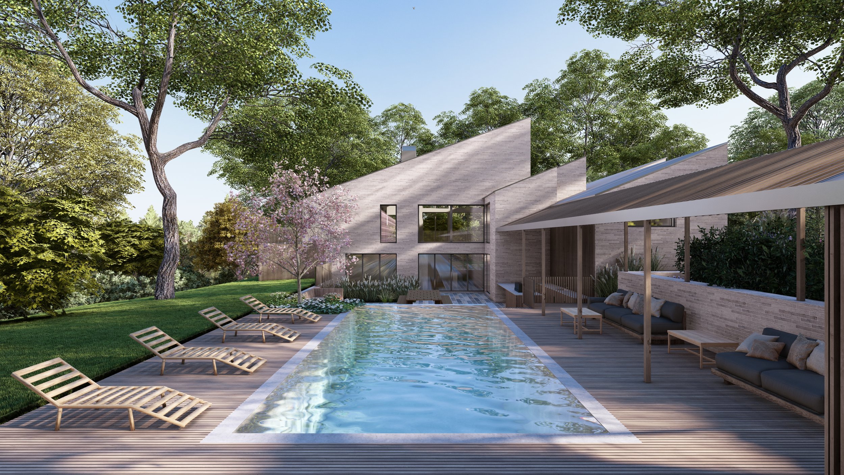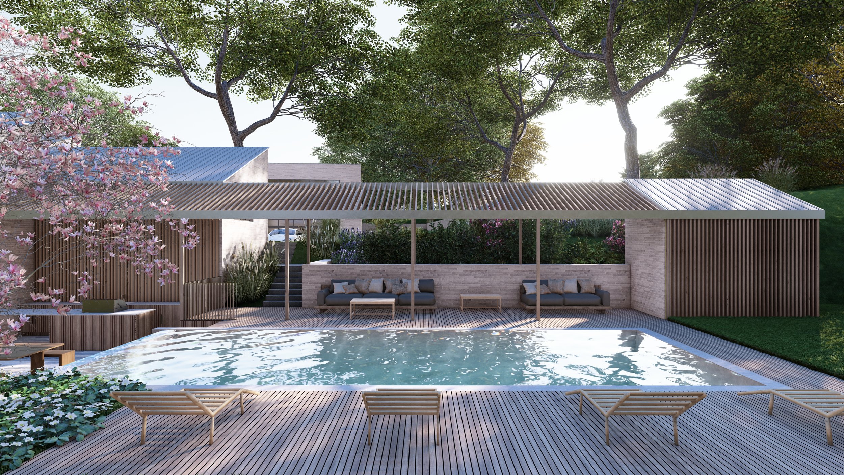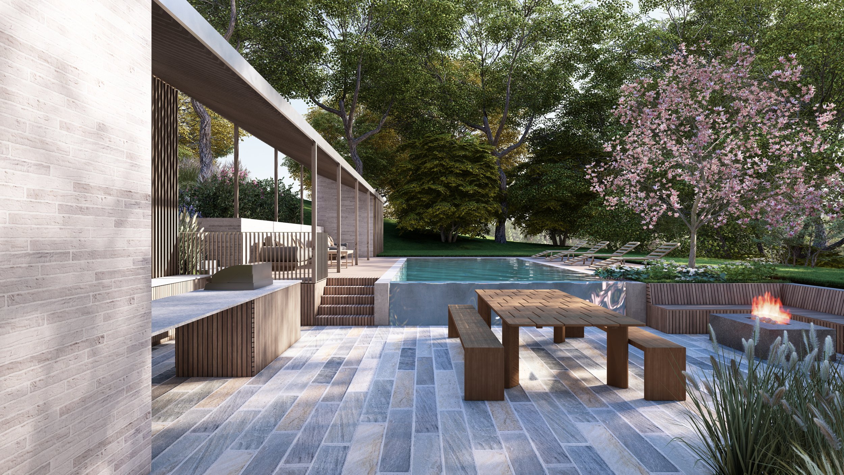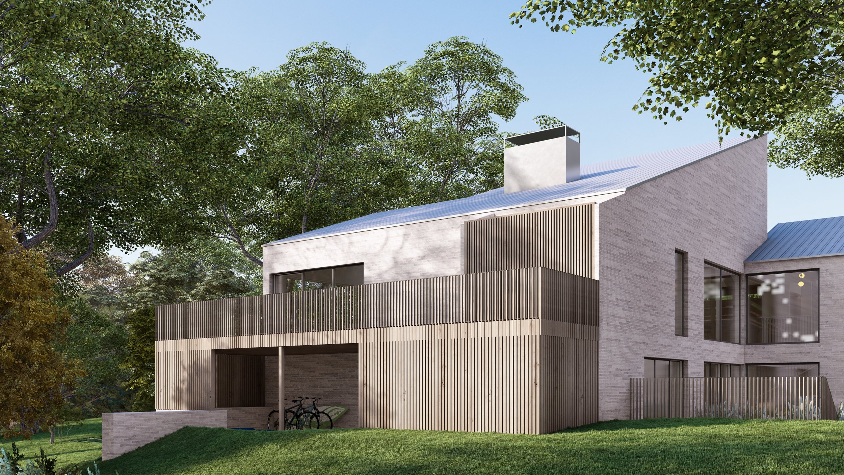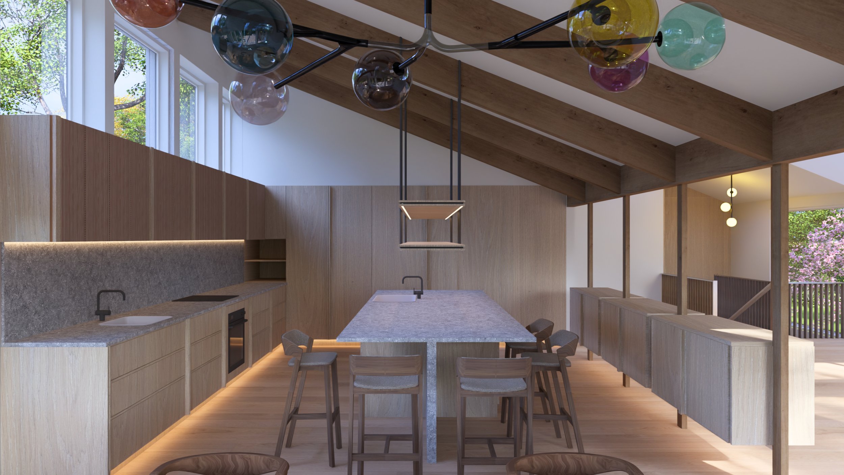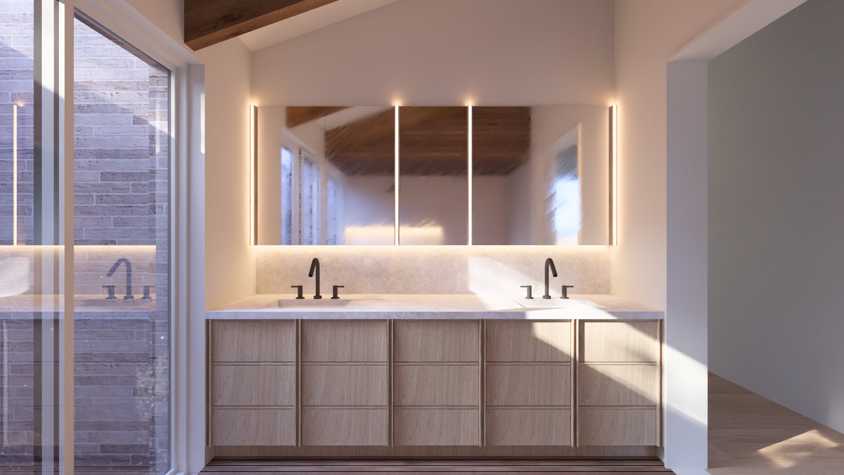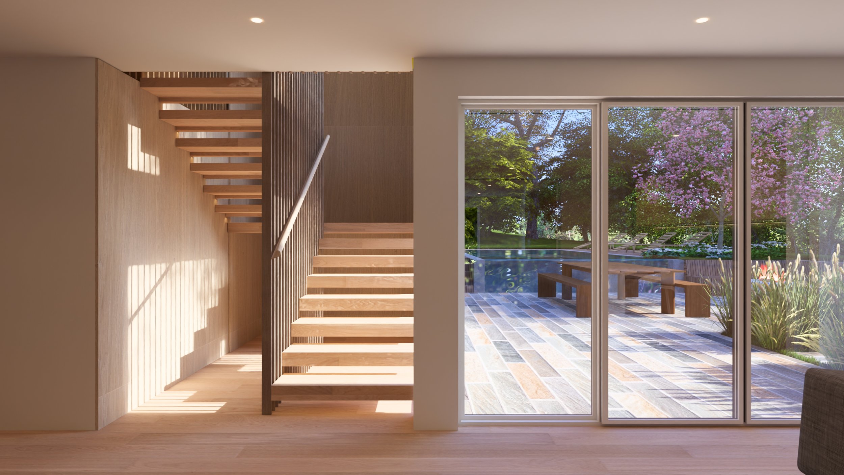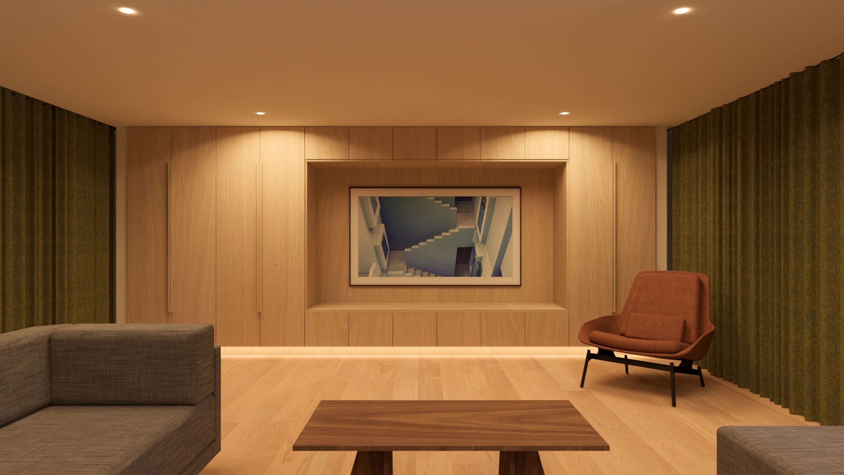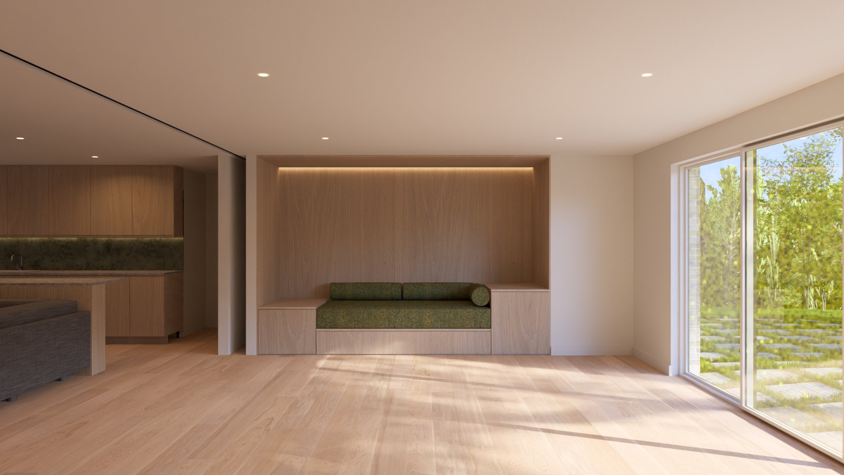OYSTER COVE
A two-story East Hampton residence is renovated for clients who are inclined towards a mid-century look and feel. The previous exterior wood siding is replaced with elongated bricks while the former asphalt roofing is replaced with corrugated aluminum. A simplified exterior palette is expressed by elongated bricks to mirror the existing landscape masonry walls and a thin edge accentuates the interesting roof line of the existing house. The original beams and columns are integrated into the kitchen cabinetry—columns become structural support for floating cabinetry, which are suspended between the posts while lights hang from existing beams. The vertical lines of intersecting beams and columns are emphasized through cabinetry design, cabinet pulls and wood slats of the railing and stair.
Our multifaceted intervention also seeks to address visual connection to the outdoors, cohesive organization of the spaces and a natural circulation. The stair is a prominent element with vertical wood slatting that spans the height of the two floors. The slatting becomes a design detail that is mirrored on the exterior façade of the house, deck, outdoor bench seating and pergola. The pool with a waterfall edge is sunken so that it adjoins the lower level of the house, creating an integrative volume.
RESIDENTIAL
SIZE: 4,627 SQ. FT.
LOCATION: EAST HAMPTON, NY
YEAR: IN PROGRESS
TYPE: NEW CONSTRUCTION / RENOVATION
