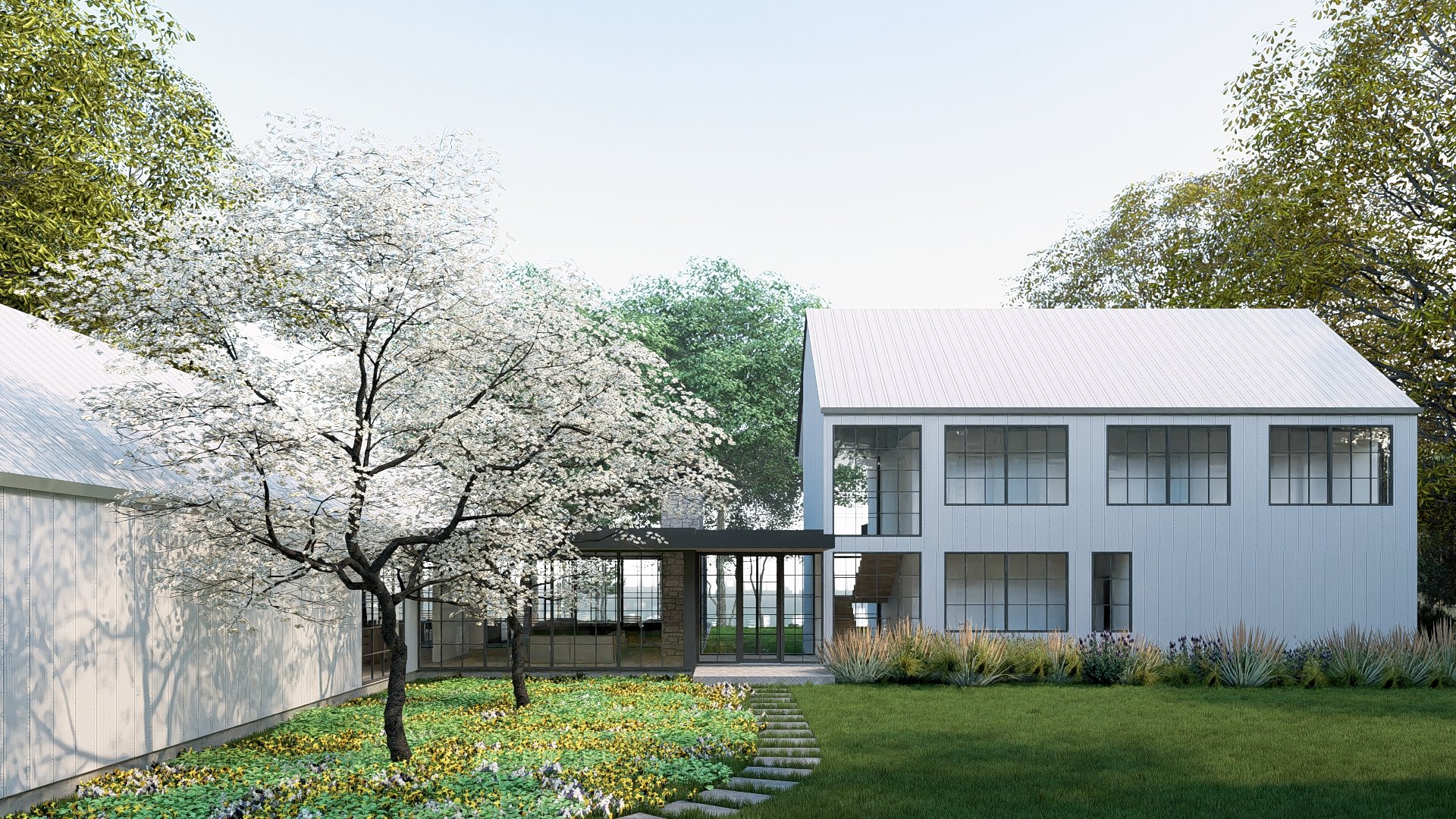TWIN TREES
Our take on a modern farmhouse, this waterfront home is designed for a seamless experience from the forested entry near the street to the open water views at the back. The entry frames a direct visual connection to the water, guiding you through a transition from enclosed, wooded surroundings to expansive, light-filled spaces. The rear of the farmhouse extends into a dynamic outdoor living space, featuring both an enclosed and open patio.
Designed for adaptability, the enclosed patio seamlessly transitions between open and sheltered conditions in response to the weather. A continuous fireplace element bridges the interior and exterior, reinforcing spatial cohesion. Framed views are carefully curated within each living and dining area, emphasizing a strong visual and experiential connection to the water.
RESIDENTIAL
SIZE: 6,300 SQ. FT.
LOCATION: SHELTER ISLAND, NY
YEAR: IN PROGRESS
TYPE: NEW CONSTRUCTION



