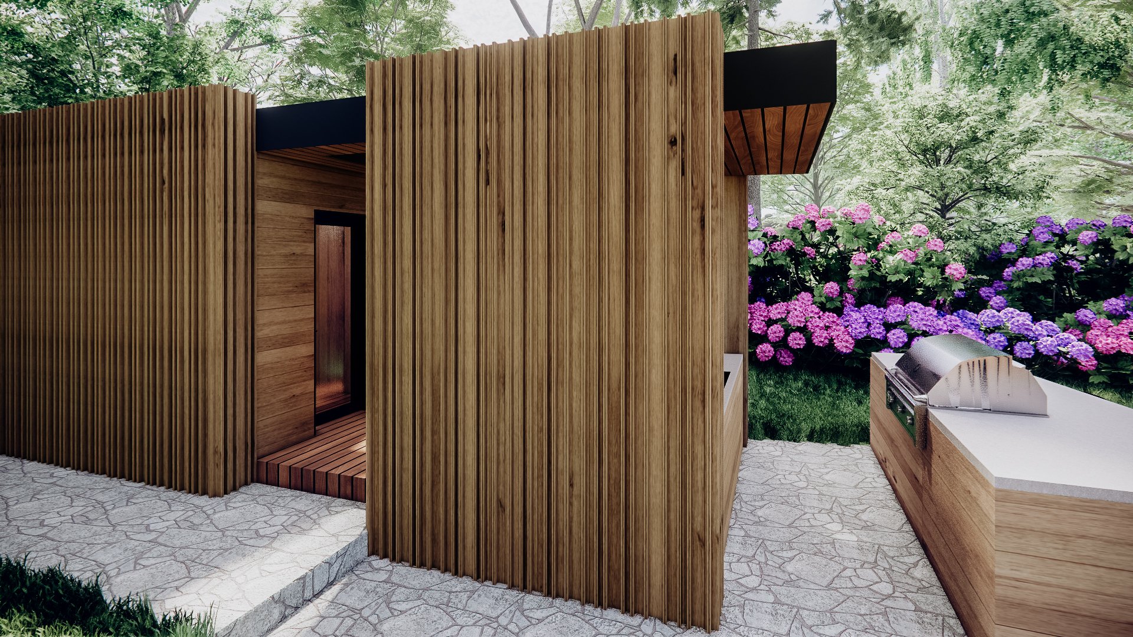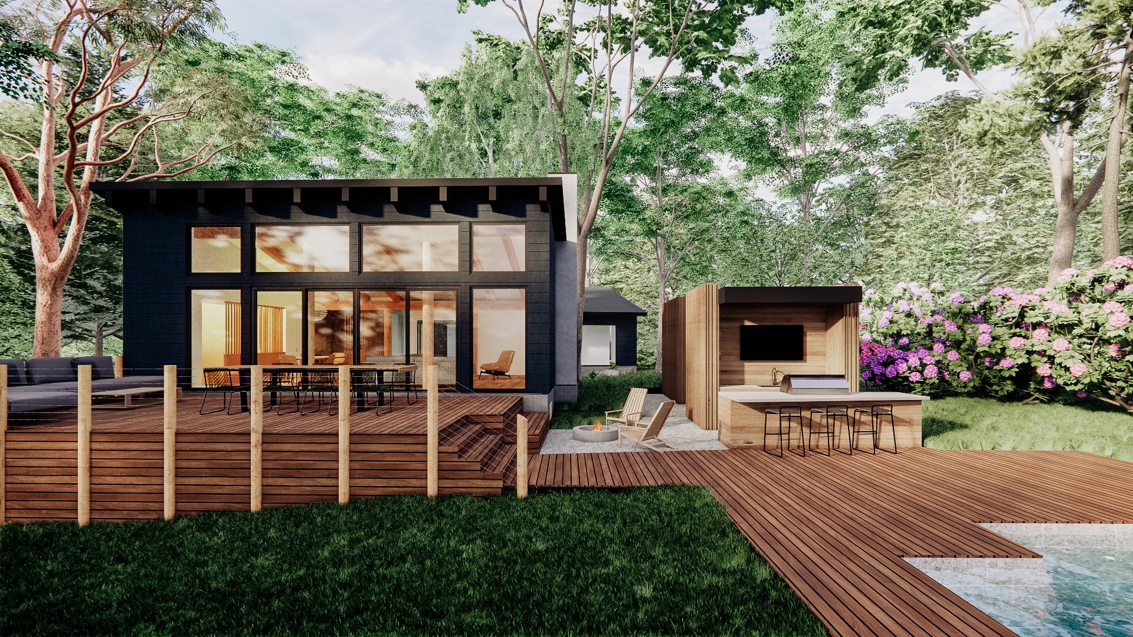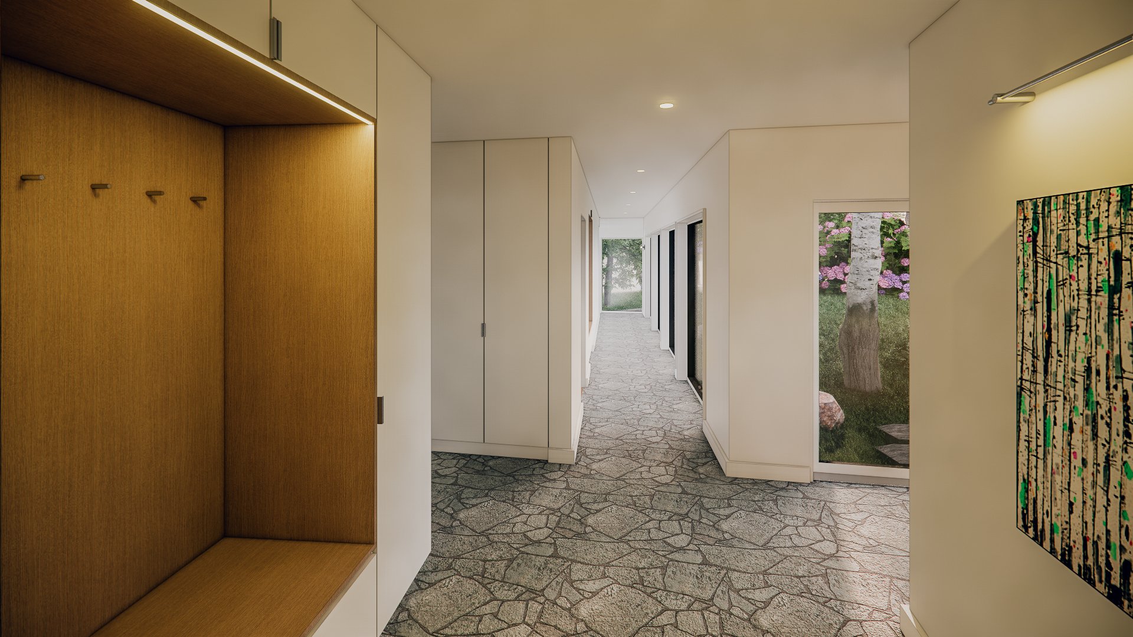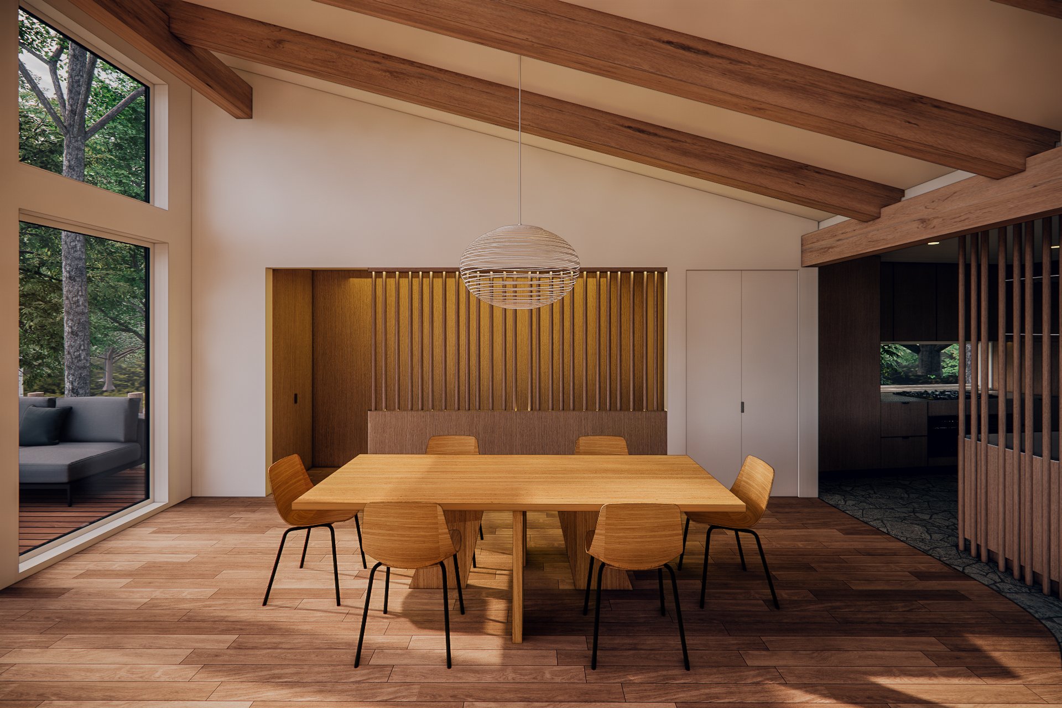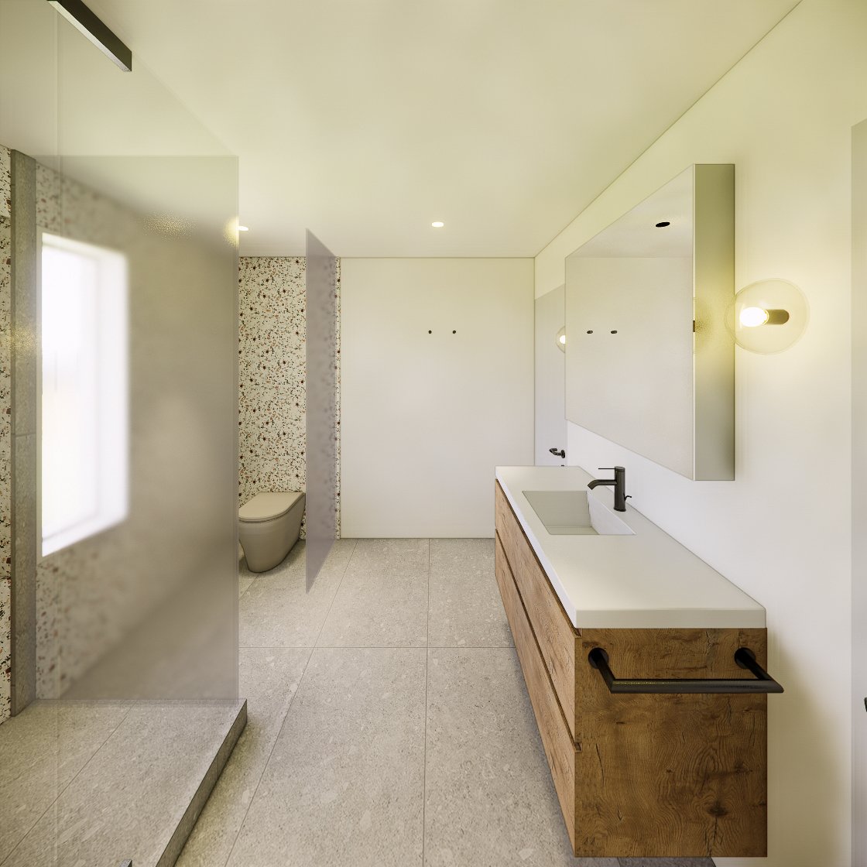MOSS HILL
The name of this East Hampton summer vacation home alludes to the site as it’s perched on top of a mossy knoll. With an appreciation for design, a California-based couple desired to retain some of the mid-century features for the remodel and expand the original 1968 one-storey house with additional rooms and a pool house for their growing family and friends to come visit. Moments of retreat are instilled throughout to provide a sense of comfort and serenity.
The courtyard landscape with abundant moss and a beautiful canopy is a source of inspiration, inviting the expression of exterior textures within the interior. A dappled texture is created to mimic the canopy’s shadow—this effect is achieved through a material palette of fluted glass, terrazzo-lined walls in the bathrooms, and bluestone flagstone flooring from the exterior pavement which continues down the hallway and kitchen.
The surrounding trees in the courtyard lend a vertical rhythm. As the kitchen faces the courtyard, the idea was to extend the forest inside; vertical wooden rods spaced in repetition establish a porous partition to determine separation between spaces while encouraging a visual connection to the outdoors.
RESIDENTIAL
SIZE: 2,250 SQ. FT.
LOCATION: EAST HAMPTON, NY
YEAR: IN PROGRESS
TYPE: RENOVATION / NEW CONSTRUCTION


