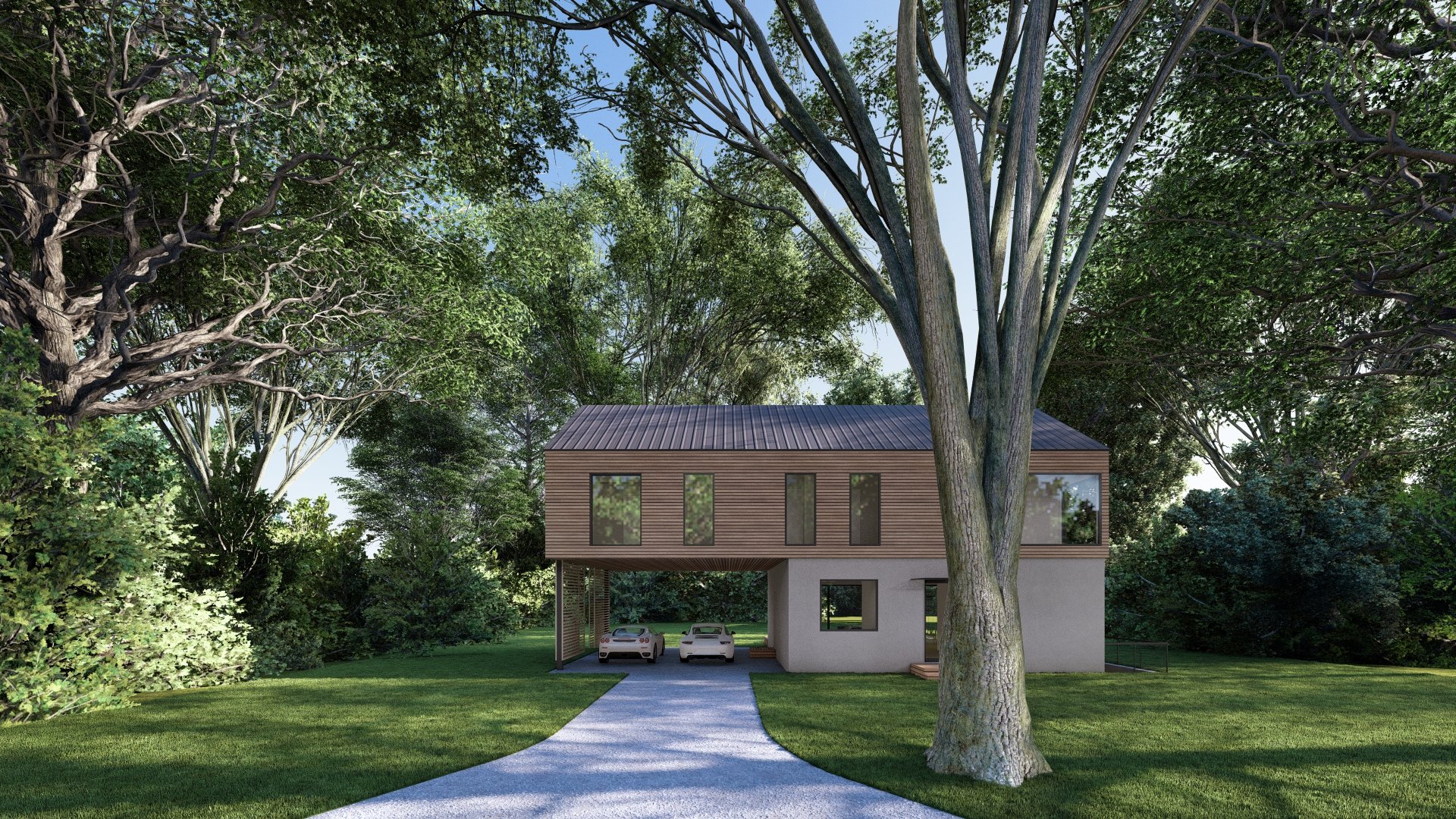VILLAGE RETREAT
Situated on a small site in East Hampton, the Village Retreat is a short walking distance to the main street with easy access to shops, restaurants and bars. Our design of the 2500 sf residence borrows from a conventional housing typology in respect to the neighborhood context. The stacking of two volumes is delineated by a shift in materiality; the bottom volume uses stucco while the upper volume employs a horizontal shiplap cumaru in reference to the neighboring houses with white-painted shiplap. Our choice of natural wood references the existing barn on site. Made to appear as if it’s floating, the upper volume protrudes slightly over the lower volume to create a reveal.
As the house faces the street, the private spaces are pushed towards the backyard while the kitchen, living room, dining room and stair are positioned by the street. Several window openings and an expansive glass sliding door downstairs connects users to the outdoor greenery. Clean rectilinear forms and a neutral palette with modern touches makes for easy, luxurious living in the coastal village.
RESIDENTIAL
SIZE: 2,500 SQ. FT.
LOCATION: EAST HAMPTON, NY
YEAR: IN PROGRESS
TYPE: NEW CONSTRUCTION














